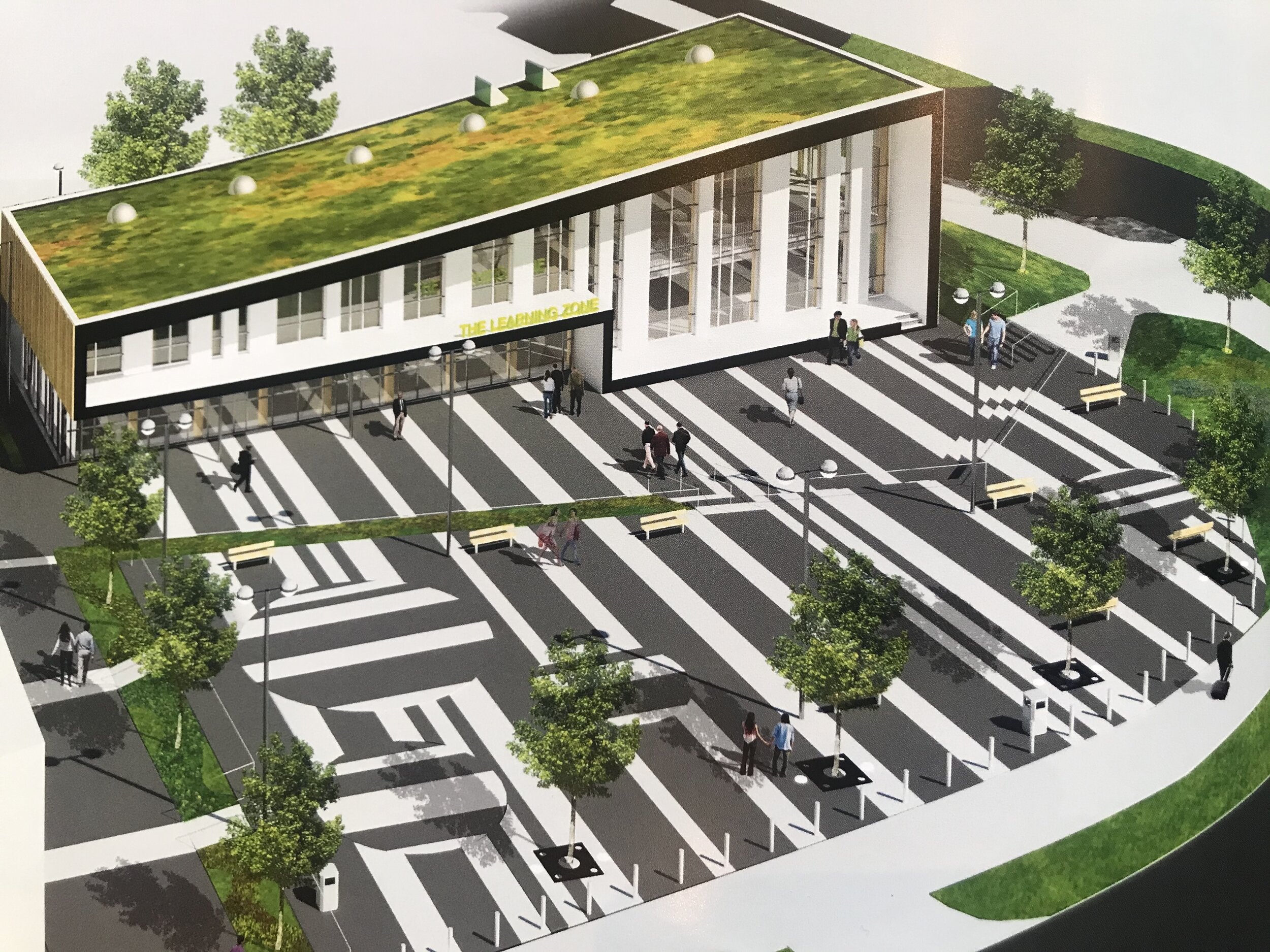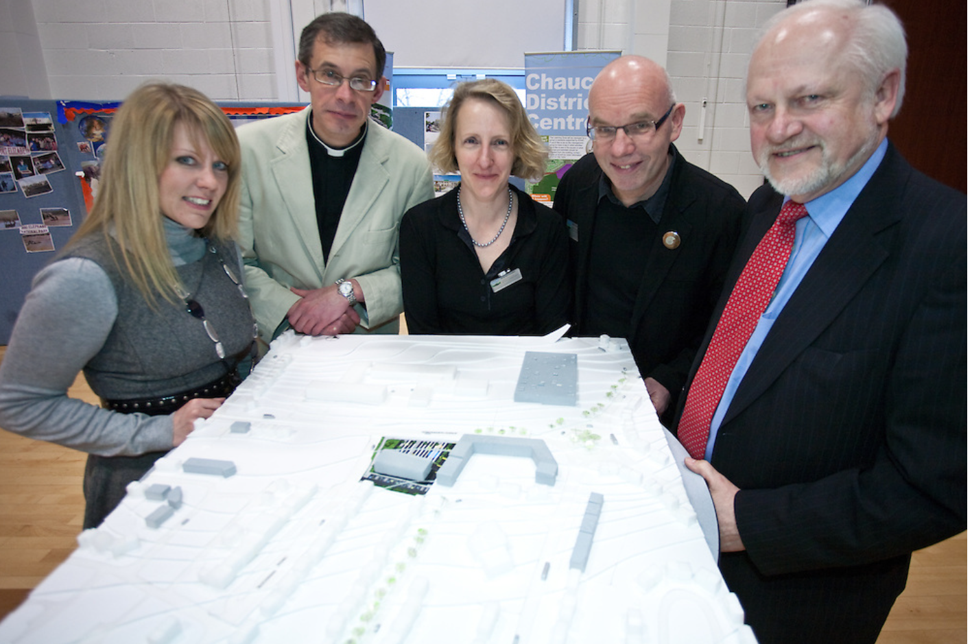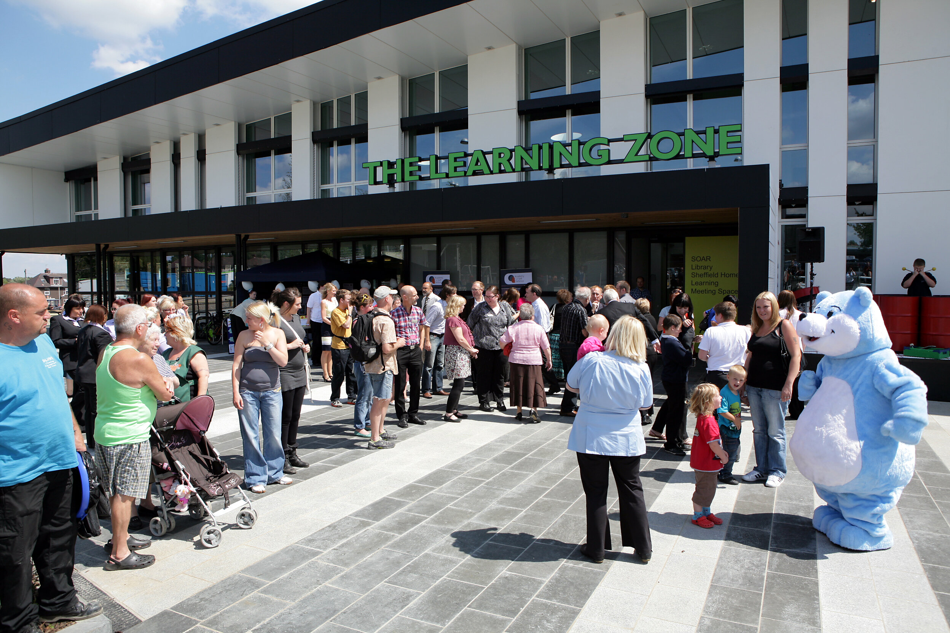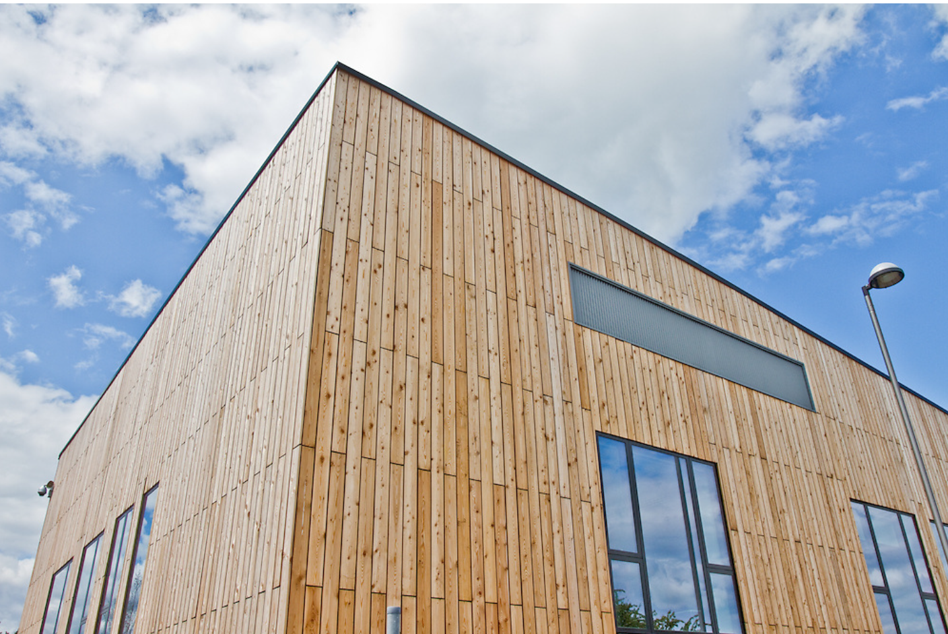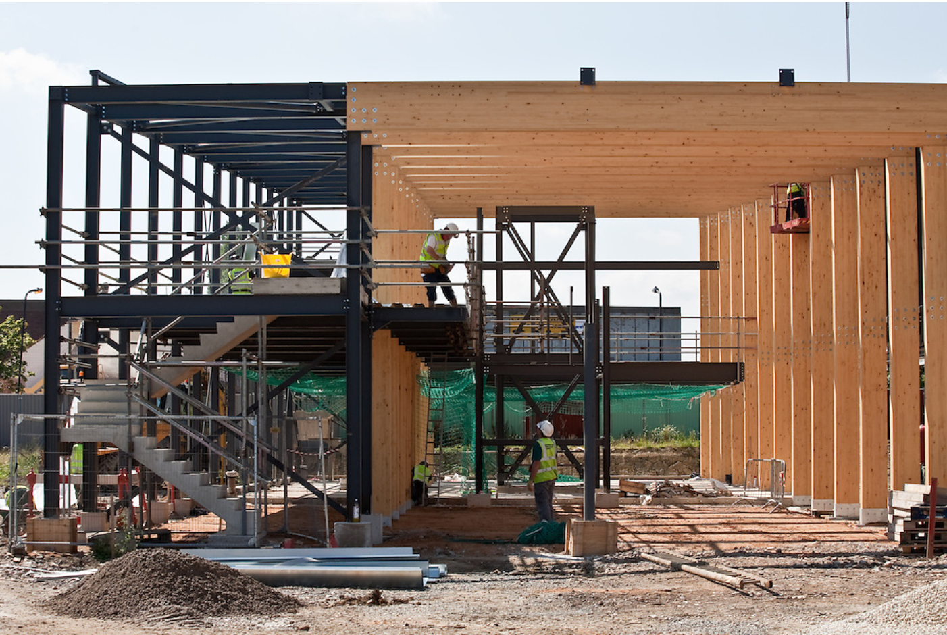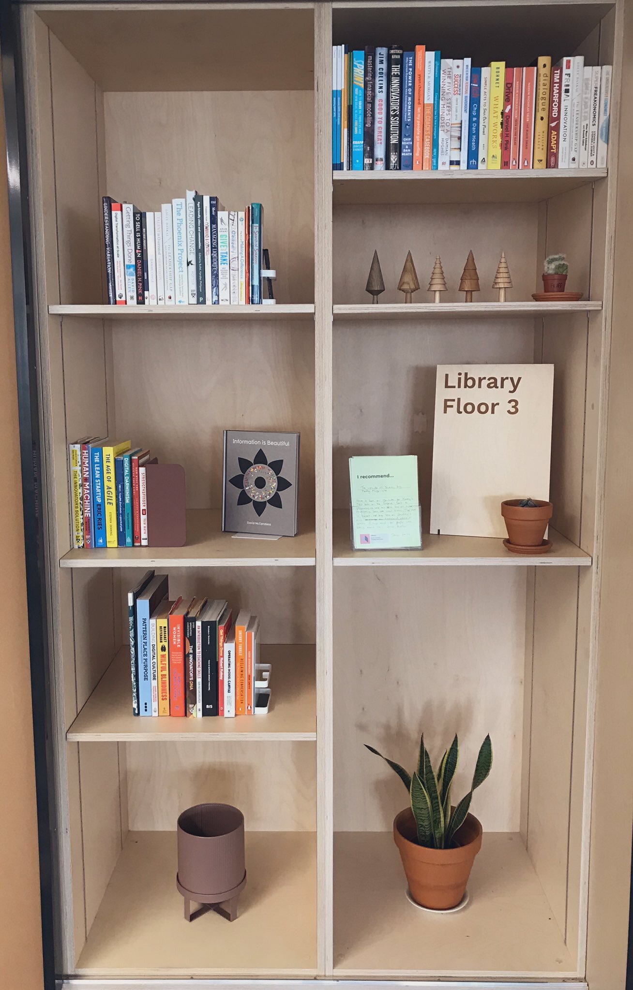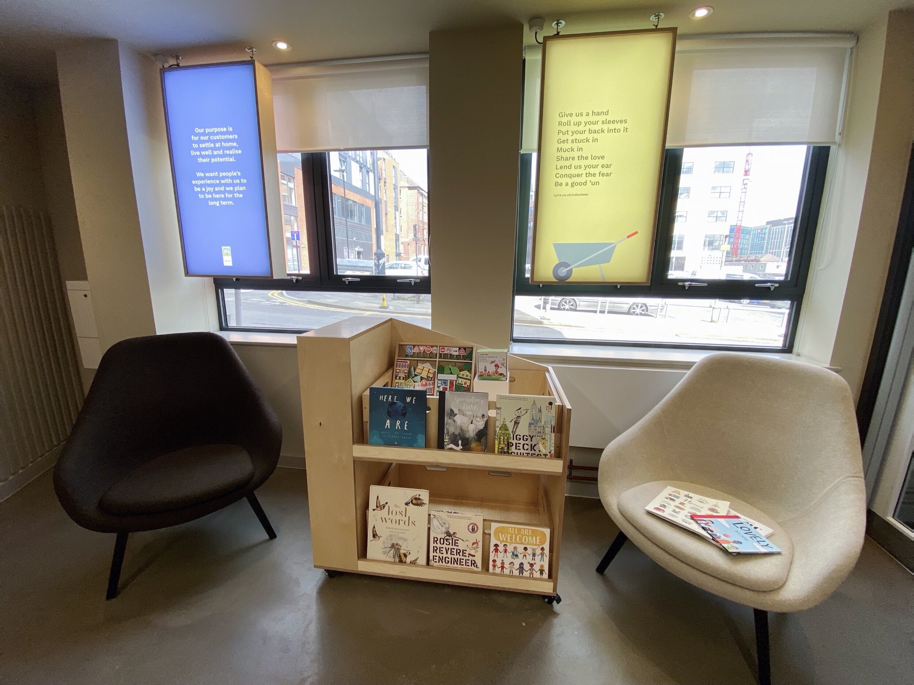Libraries by design: the power of a well-designed library
THE LEARNING ZONE, PARSON CROSS DESIGNED BY SCHMITT HAMMER LASSEN
The impact of good design on three different types of library
Team:
Parson Cross Learning Zone, 2011 - SOAR & Sheffield City Council (client) and Schmitt Hammer Lassen (architects)
Rockingham Street library, 2019 - Emma Ward, Helen Phoenix and Juliann Hall (librarians) and Jonny Wilkinson, Matt Hall & 93ft (design)
South Yorkshire Housing Association’s Human Library, 2019 - Juliann Hall (librarian) and Jonny Wilkinson (design)
World Book Day’s mission is to promote reading for pleasure. Created by Unesco in 1995 as a worldwide celebration of books and reading, it is now marked in over 100 countries around the globe.
I couldn’t help but groan inwardly when I saw a headline that this year’s World Book Day was predicted to be the biggest ever. After months of homeschooling, complicated ‘bubbles’ and juggling work and childcare, parents were now expected to rise to the occasion of dressing up their children.
I remember World Book Day as an occasion to feel deeply inadequate as a parent, an experience shared by many friends and colleagues, with one exception. Juliann Hall, committed reader, and her husband Matt Hall, talented designer, have developed in their lovely daughter, Ada, both a deep love of books and a deep appreciation of art and design. World Book Day is one of the high points of their family’s year.
We know that libraries are transformational. What interests me is the difference that good design can make to elevate the transformational impact of libraries. Here are three examples:
#1 A library building - the Learning Zone in Parson Cross, Sheffield.
#2 A curated library - at South Yorkshire Housing Association’s Rockingham Street workspace.
#3 A Human Library - an event co-produced with South Yorkshire Housing Association’s customers and employees.
The Learning Zone in Parson Cross, Sheffield
Inspired by the University of Sheffield’s School of Architecture Live Projects, the community high street was one of the programmes that Southey Owlerton Area Regeneration (SOAR), a community-led partnership, developed in the early 2000s as part of the regeneration of north Sheffield.
The idea was that each neighbourhood should have a local centre that would be the focus for community facilities and services alongside new workplaces, new (denser) housing and a public space that would connect to the wider network of walking/cycling routes and green spaces.
the community high street
A COMMUNITY-OWNED HUB BUILDING IS THE FOCUS FOR THE NEIGHBOURHOOD CENTRE
Typically the neighbourhood centre would include:
#1 A community building, seen as “a kind of one-stop shop for local services and a base for the social economy”.
#2 A public space.
#3 A foodstore, usually a co-op, a post office and a range of small, independent shops.
#4 A health centre or pharmacy.
#5 A place for learning or work.
The aim was that the community building or “hub” would:
#Be a landmark building that would form a physical focus for the neighbourhood>
#Be a positive statement about its future.
#Set a standard for other new buildings in the area in terms of (participative) design, quality and environmental sustainability.
The community building, the ‘asset’, in each neighbourhood, would be owned by the local neighbourhood group who would benefit from a sustainable long-term income stream. We called this asset-based community development...
THE PROJECT PARTNERS WITH A MODEL OF THE NEW DISTRICT CENTRE PHOTO ALEX EKINS
In Parson Cross, the ambition was to create a new and bigger district centre at the heart of the neighbourhood that would service all six neighbourhoods.
Up till then, people were taking two buses to do their weekly shop at a foodstore outside the area. We attracted a new foodstore to the area and importantly ensured that it was located within the neighbourhood on one side of a new public square, rather than on the edge of the estate on the dual carriageway.
The refurbished secondary school also fronted the square to the west. A major health centre was due to be built on the south side of the square, but sadly this never came to fruition.
On the east, we built the Learning Zone, a community building owned and managed by SOAR, which housed Parson Cross library, the local housing office and a lifelong learning centre. This year marks 10 years since it first opened.
Supported by CABE, the government’s Commission for Architecture and the Built Environment, and by English Partnerships, the government’s regeneration agency, a group of local people and council officers developed the brief and ran a small architectural competition. Lottery funding contributed to the cost of the building along with regeneration funding.
Schmitt Hammer Lassen, famous for beautiful libraries all over the world, were selected as architects. Modest by comparison with many of their other libraries, the Learning Zone, with its performance space and public square, formed the centrepiece of the new district centre.
THE SQUARE FORMS THE CENTREPIECE OF THE DISTRICT CENTRE
THE LEARNING ZONE OPENING DAY 2011
Off the Shelf, Sheffield’s annual literary “festival of words”, commissioned a poem by Michael Rosen that is on the entrance wall, and the supermarket’s public art section 106 contribution funded an extensive programme of artworks in and around the square.
I love this building. It is one of the few buildings I know that looks exactly like the drawing. Though relatively small in scale, dwarfed by the supermarket and the school opposite and located within a somewhat sprawling centre, it somehow holds its own.
The green roof predated Sheffield’s policy for green roofs; the timber cladding was unusual then and has mellowed beautifully; the black and white stripes of the paving anchor the building into its setting.
Inside it is light and airy with long views over the neighbourhood.
THE TIMBER CLADDING WRAPS ROUND THE SIDES AND BACK OF THE BUILDING PHOTO ALEX EKINS
THE TIMBER RIBCAGE HOUSES THE LIBRARY SPACE AND IS VISIBLE FROM INSIDE PHOTO ALEX EKINS
I asked Dan Marshall, the first librarian in the building, what impact he thought the design had had.
He believes that design is crucial in libraries as with everything else. But he also feels the vision for the library wasn’t fully realised: the budget meant there wasn’t enough space and flexibility, the buildings around the public square weren’t fully completed as planned, some of the materials haven’t aged well.
Above all there was a real challenge in managing the relationships and competing visions between the partners in the building. For example, the housing office had a very different ethos from the one the library was promoting: closed and structured, not open and integrated.
That said, he believes the building has had a positive impact on the community, founded on close relationships built with families, churches and schools. Imaginative activities and events, including open air nights in the square, drew out untapped creative potential in the neighbourhood. Groups of local people and schools helped select the library books with a focus on creativity and opportunity. A big picture of the Peak District hints at a world beyond.
INSIDE THE LIBRARY IS LIGHT AND AIRY PHOTO ALEX EKINS
A BIG PICTURE OF THE PEAK DISTRICT HINTS AT THE WORLD BEYOND PHOTO ALEX EKINS
LIGHT AND SPACE, SHELVING AND SEATING CREATE A PLAYFUL INTERIOR PHOTO ALEX EKINS
One of Ada Hall’s favourite holiday destinations is Birmingham, home to a city library designed by Mecanoo. When I asked Juliann what draws Ada to this building, she talked about how it is visually fun from the outside and “awesome for a child” in scale. She also described how being surrounded by space - in the form of a public square - you approach it with the reverence of a cathedral.
Inside there is lots of building and not much book. Great use of colour in the children’s library, the spiral staircase and lots of space, all create a kinesthetic experience.
The Learning Zone has some of these qualities: the approach via a generous public square, the sense of light and space, shelving and seating that creates a playful interior.
Just round the corner from Parson Cross, Mecanoo were due to build 215 homes at Fox Hill that would have had a major impact on the housing market in this area. Sadly, just as planning permission was granted in 2008, the housing market crashed and the development was never realised.
MECANOO’S PROPOSALS FOR NEW HOMES AT FOX HILL, SHEFFIELD
The library at Rockingham Street, Sheffield
THE LIBRARY IS AT THE SAME PLACE ON EACH FLOOR BUT WITH A DIFFERENT SELECTION OF BOOKS
Juliann’s first library was a world away from the city library at Birmingham: a cosy, small, modest library in the village in Northern Ireland in which she grew up.
This library and its books opened up the world for her, along with a longing to go out into the world. She has experienced “extraordinary social mobility” in her lifetime and credits two things: access to social housing and access to books.
Her parents gave her complete freedom over what she read, for which she is grateful. She remembers thinking “I can read what I want and think what I want”. The breadth and range of her reading has fostered in her a sense of good judgement and discernment that is a hallmark of her practice.
When South Yorkshire Housing Association was planning its new workspace at Rockingham Street, Juliann was the obvious choice for librarian.
As Director of Care Health & Wellbeing since 2013, Juliann has established co-production as a core element of our LiveWell services. Co-design really matters to her and it was no surprise that she chose to co-design the library with colleagues and partners, working with Emma Ward and Helen Phoenix.
They started by putting a call out to all employees for recommendations for books.
South Yorkshire Housing Association covers a wide range of services including housing management, property maintenance, development of new homes, supported housing, employment support. People were invited to share titles that would allow their colleagues to understand their bit of the business or specialism, as well as books that had influenced or inspired them in their work.
The “librarians” bought all the books that were recommended.
Next, they put out a call on twitter and had responses from people across a range of sectors.
Again, they bought all the books that were recommended.
They added all the books that we already owned and that would move us with from our former offices at Wellington Street.
Finally, they pulled the whole library into a single list and reviewed it against the six themes in our new Strategic Plan. They researched “best” lists and filled gaps with landmark and widely-recommended books.
WHEN JULIANN CAME TO UNPACK THE BOOKS SHE REALISED THEY DIDN’T WORK ON THEIR OWN AS A LIBRARY
The result is a lively mix of seminal and accessible books, organised by subject matter relevant to the teams or activities on each floor, with cross-cutting topics like climate change or diversity peppered across all floors.
The library is located in the same place on each floor, next to the kitchen, and is a reason to visit all the different floors of the building.
We know that books will go missing and that new titles will be recommended, so we have pulled together the publications budgets from across the business into a single library budget that will allow us to keep adding to the stock.
The books were ordered and arrived in boxes. The excitement of organising the new library grew as the moving date approached.
But...on the day that we moved in Juliann started to unpack the books and realised that on their own they just didn’t work as a library. The titles were “lost” on the shelves, the care that had gone into the selection wasn’t obvious, there was nothing to draw people in.
Three elements of design transformed shelves of books into a library:
#1 The borrowing system - designed by Jonny Wilkinson
The rules are very simple: two books for two weeks. Each book is labelled inside. Old fashioned library cards allow people to sign books out and return them to the “right” place. And recommendation cards allow readers to share their comments with colleagues.
The quality of the graphic design, the warmth of the brand, the coherence of the system across all floors of the building pulled the books together as a library, elevated it as an idea and gave it a sense of place.
JONNY WILKINSON
JONNY WILKINSON’S DESIGN FOR THE BORROWING SYSTEM
#2 The arrangement - designed by Matt Hall
MATT HALL’S DESIGN FOR A BOOK STAND
We had deliberately left plenty of space for further additions. But when the books were first set out the effect was “gappy”.
Matt came to the rescue with a beautifully chosen selection of book bags, plant pots and ornaments (chosen to represent home and garden) along with stands and signs designed by him for the project.
The rhythm and content of the arrangement is similar but different on each floor; our dispersed library is clearly identified across the five floors of the building through its location, its signage and its layout.
The library has become a space within a space.
#3 A donkey and a trolley - designed by 93ft
We wanted people to be able to browse the library during their lunch break. And Juliann wanted, in particular, that children visiting the building would have access to books that were beautiful, inspiring and relevant to themes of home.
93ft, who led on the interior design of Rockingham Street, designed two bespoke pieces of furniture.
A book donkey is located on the top floor of the building in The View, a space that overlooks the roof garden and the city beyond. It is on wheels so that people can move it next to a window seat or their lunch spot.
In reception, a toy trolley is filled with toys and books that reference home, the climate emergency, diversity and the other key themes in the library. It is also on wheels so that when children visit they, and their library, can take centre stage in our welcoming kitchen space.
93 FT’S DESIGN FOR A MOBILE BOOK DONKEY ON THE TOP FLOOR
93 FT’S DESIGN FOR A TOY TROLLEY AND CHILDREN’S LIBRARY IN RECEPTION
Three months after we moved in, we entered our first Covid-19 lockdown, so we haven’t yet had time to assess the impact of the library. When we return to the building, we plan to publish the list, invite further recommendations and ask people to share their views on books they have read.
We also plan to co-curate further libraries in our supported housing services. We already have book collections in our extra care schemes, for example, and would love to develop these further. Juliann has trained with Read to Lead and we hope to explore a partnership with them to bring the libraries to life.
Juliann and Matt Hall are taking the idea of the co-designed library to the next stage with their new venture Book Bench. Launching in spring 2021 a collection of books for borrowing will be placed within a bench, designed by Matt. The bench will create a miniature library at key locations in the city where library use is low.
South Yorkshire Housing Association’s Human Library
JULIANN HALL INTRODUCING THE HUMAN LIBRARY EVENT POSTER BY JONNY WILKINSON
The Human Library is a not-for-profit learning platform that has since 2000, hosted personal conversations designed to challenge stigma and stereotypes.
Human Library events create a safe space where people, acting as books, share their stories with “readers”. All of the human books are volunteers with personal experience with their topic. The Human Library is a place where difficult questions are expected, appreciated and answered.
In 2019 Juliann curated a Human Library event within South Yorkshire Housing Association.
The "books" were a mix of customers and employees from the Association, including Juliann herself, who had agreed to tell their personal stories in one-to-one conversations.
The aim was to allow our Board members to connect with our customers as true equals rather than "others" and to recognise that we all face issues such as getting older, poor mental health and the desire for a good home because we are all humans.
In Juliann's words: "Professor Sir Harry Burns, Scotland’s former chief medical officer, nails it. “Empathy exists when we stop talking about putting the patient at the centre and we realise that we are the patient,” he says.
We are at our very best when we approach the relationship with our customers knowing that at the most human level we want and have a right to exactly the same things."
Once again, Juliann turned to Jonny Wilkinson, artist and in-house graphic designer, to elevate the library experience.
He created props for the event in the form of a notebook with a cover for each of the “books”, as well as a library sign to mark the “bookshelf”, the table where the book covers were displayed.
In order to have a conversation with one of the people who had agreed to tell their story, the borrower went to the bookshelf at the front of the room and selected a book with the person’s name on it.
THE “BOOKS” AND THE “BORROWERS”
“BORROWERS” SELECTED A BOOK COVER TO START A CONVERSATION
When customers and colleagues came into the room for the event, they saw a beautifully designed book cover with their name on it. It is tough and self-revealing to tell one’s story to a stranger. The book sleeves honoured the individual stories and made them precious.
People took their books home with them. Some, realising that there was a blank notebook inside, planned to write their life story down in it.
It felt in some ways like a small and superficial detail; but in reality it had a big impact on people's experience.
The "books" felt truly acknowledged and valued; and the "borrowers" selected the books with attention and care.
The design of the book covers elevated the conversations. As one participant said: “without the book covers it would just have been a group of people talking in a room; the covers made it into a memorable event.”
JONNY WILKINSON’S DESIGN FOR THE BOOK COVERS
Further information:
You can read all about South Yorkshire Housing Association’s work on their website - https://www.syha.co.uk
The Learning Zone can be booked for events. Contact SOAR for more details via their website - https://soarcommunity.org.uk/office-space/learning-zone/
This link shows the story of the Learning Zone from inception to open day - https://www.architectsjournal.co.uk/archive/schmidt-hammer-lassens-sheffield-learning-centre-opens
Explore these websites for more information on our Sheffield designers:
Jonny Wilkinson - https://weliveherejw.wordpress.com
Matt Hall - https://www.aia-studio.com
93 ft - https://93ft.com
Look out for Book Bench coming soon to Sheffield - https://www.instagram.com/book_bench_sheff/. I’ll add the link when the website has been finalised.
