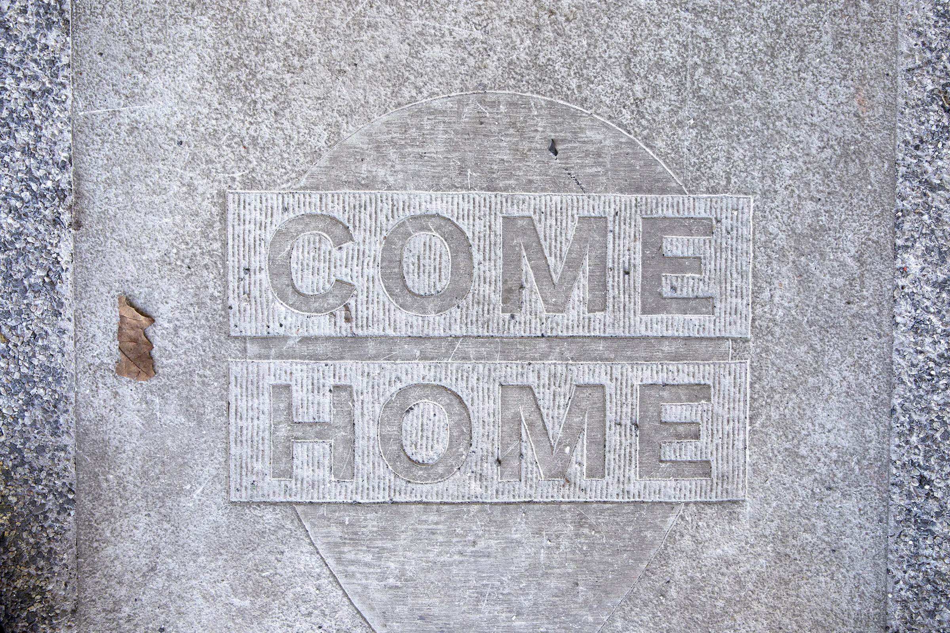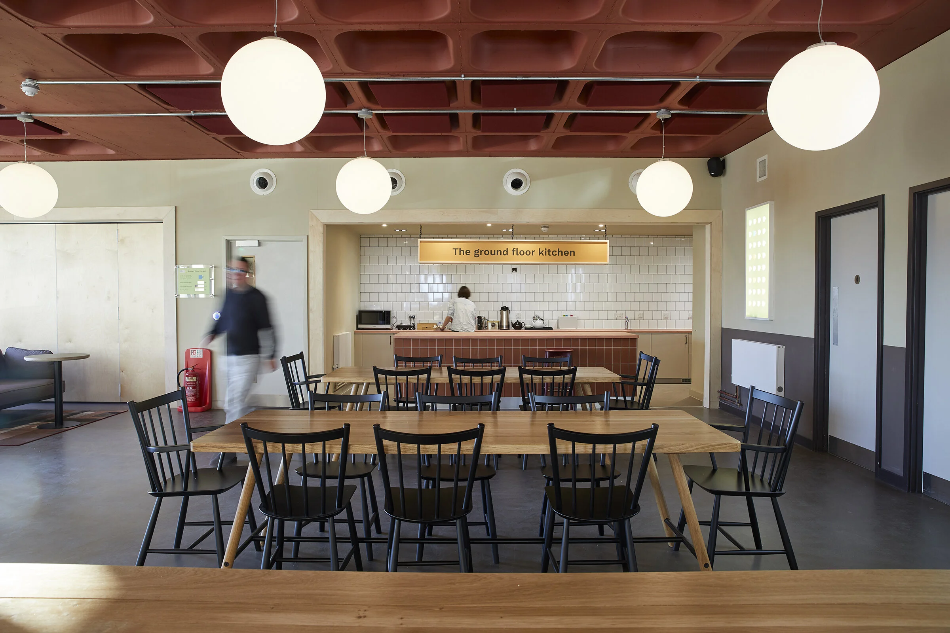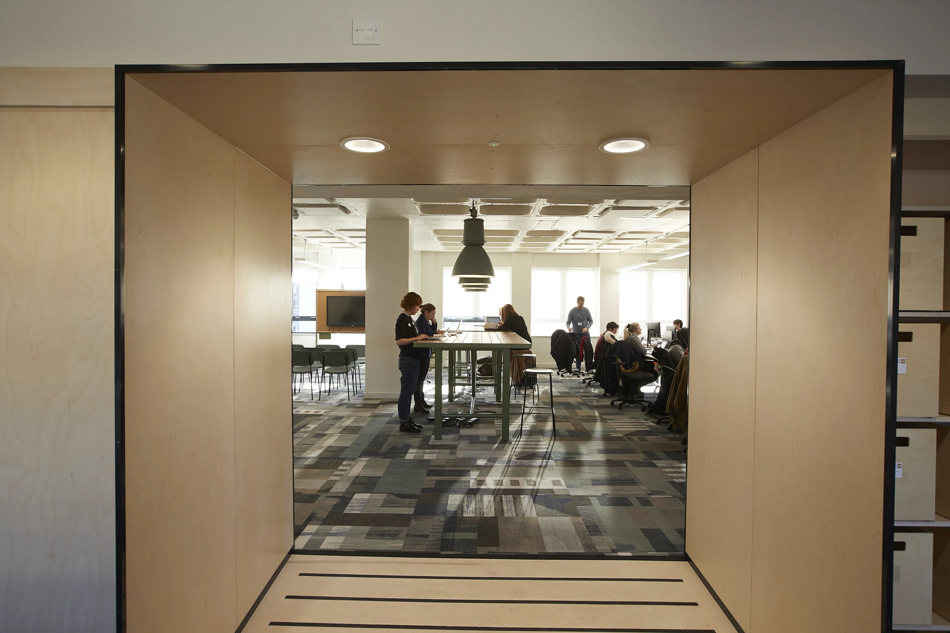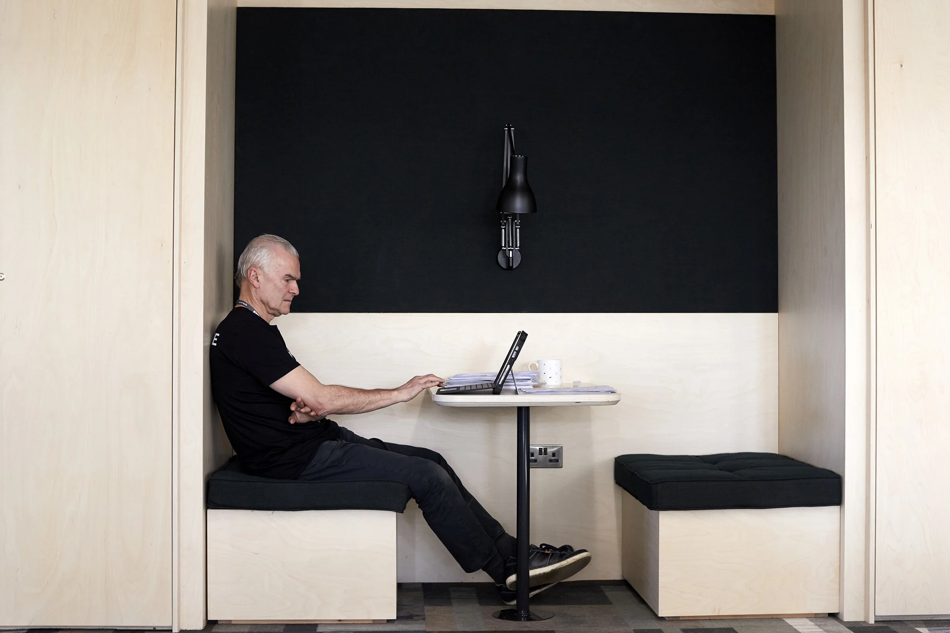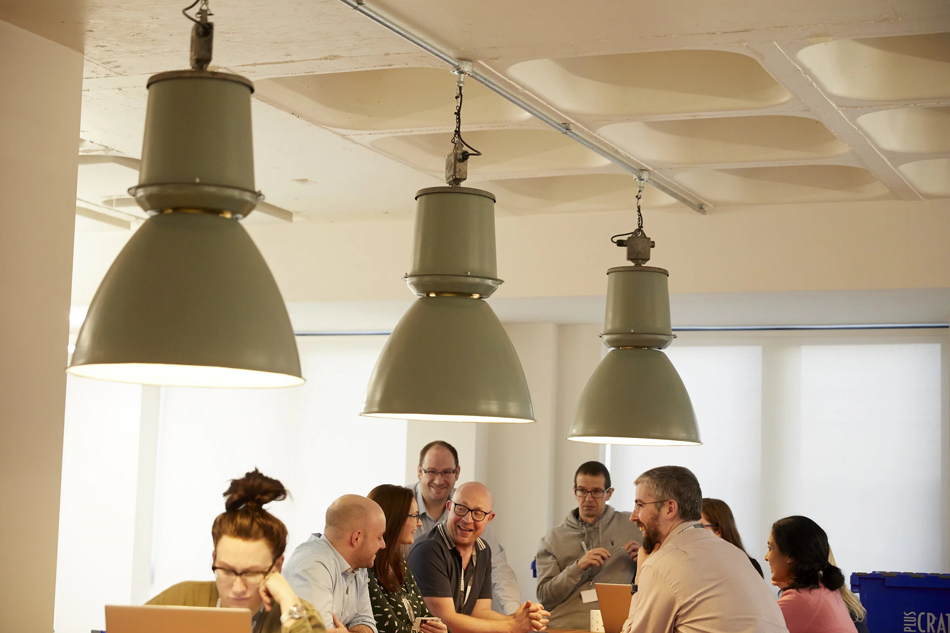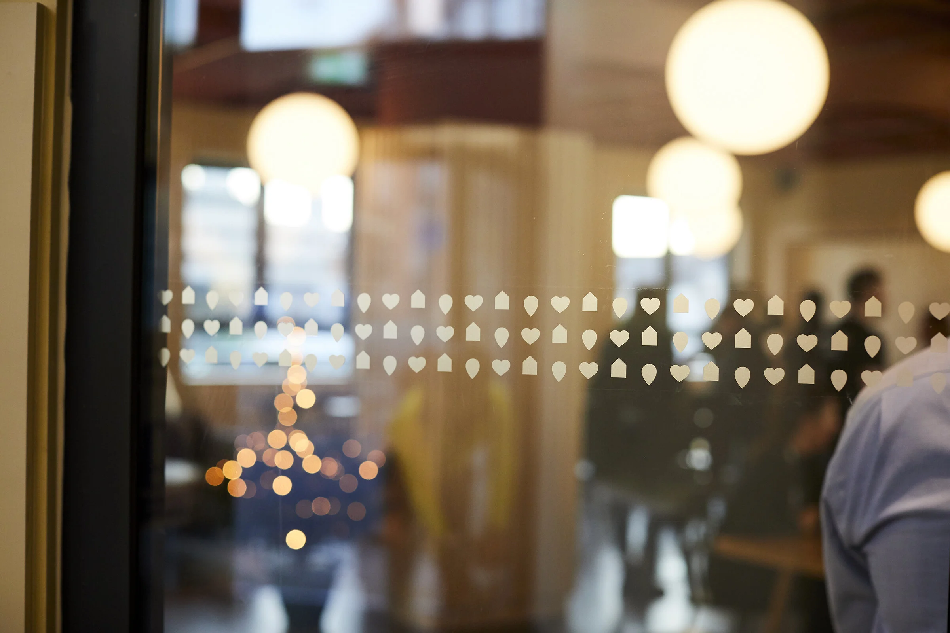Rockingham Street, Sheffield: Is the office now dead? 5 reasons why well-designed workspaces matter more than ever.
Celebrating South Yorkshire Housing Association's new workspace
Project date 2019
Team:
BDP Sheffield, architecture - Adam Park, Mark Howell, Steve Marshall
93ft Sheffield, interior design - Jim Butterell, Tim Hubbard, Sam Skalli
Preston Barber, M&E - Sue Preston
IF Collective, brand - Andy Turner, Mike Batey
BWA, Cost consultant - Andrew Gaunt, Darren Proctor
South Yorkshire Housing Association, client - Christine Davies, Leah-Ann Richardson
The UK officially entered lockdown on 23 March 2020, although by then many businesses had already encouraged their employees to work from home.
Overnight we have become a nation of homeworkers with a new set of acronyms (WFH anyone?), a new language and a new set of tools for working remotely.
Does this mean the office is dead? My gut instinct after even a week of home working was... no.
My employer, South Yorkshire Housing Association, recently invested in a new workspace in Sheffield city centre. We moved in December 2019 and were just putting all the finishing touches in place when lockdown landed and the building was closed.
As the client for our workspace I was concerned…
Would that investment be for nothing?
Would we discover that we all prefer working from home?
Would COVID-19 catapult us into a completely new business model?
Here are 5 reasons why I believe well-designed workspaces will continue to matter. All 5 reasons have been prompted by unsolicited comments about the experience of home working from colleagues over the last few weeks.
I highlight ‘well-designed’ because design is key to the success of our workspace.
The building has been conceived as our organisational ‘home’, a physical expression of our purpose for our customers and our employees: ‘with South Yorkshire Housing Association you can settle at home, live well and realise your potential; we want your experience with us to be a joy and we plan to be here for the long term.’
It is this link between our purpose and our workspace, expressed in every last detail of the building, from the sustainability strategy to the mugs, that makes it an essential part of our business model.
The feedback from our employees (see quotes below) confirms the design has delivered against our brief, and they suggest why, post-COVID, workspaces will still provide a vital function for organisations, customers and employees.
#1 Wellbeing of our customers and employees
“Honestly, I can’t describe how unbelievably lucky I feel to work in such an inclusive, friendly and modern space like this. It’s improved my wellbeing. I enjoy coming to work.”
South Yorkshire Housing Association is the largest social landlord rooted in the Sheffield City Region. With 6,000 homes, including an extensive supported housing portfolio and a wide range of services delivered to customers who don’t live in our homes, wellbeing is core to our purpose. As one of my team oftens says: “we are a wellbeing business, we just happen to build and rent homes.”
Much of our business is founded on the quality of the relationships between our employees and our customers. The coronavirus has disrupted how we relate to our customers: we can’t go into their homes, we can’t bring them together in groups, we can’t talk face to face.
We have, of course, adapted our model quickly and moved most of our services to telephone or online communication. But it’s not the same, and we have to work really hard to create quality interactions.
Our new workspace has been instrumental in supporting our day-to-day contact with our customers.
“The ground floor is phenomenal, the space for our customers, the facilities, the comfort and how it makes you just want to come in and settle down.”
The ground floor has been designed as the kitchen and lounge, where everyone is welcome; a generous, high-ceilinged, light and airy space. Whether you’re a customer, a visitor, or a member of staff, you can make yourself a brew, eat lunch, talk, meet, work alone or in groups.
From the moment we moved in, our customers have felt at home in these spaces.
And we have direct evidence of the impact of these spaces on wellbeing:
A key worker session that lasted an hour and a half, not a snatched few minutes, because the space was calm, relaxed and conducive to conversation.
A rare opportunity for a customer to spend time with his mother.
A place to eat together, pulling up chairs around a kitchen table.
‘The View’, the top floor space with its roof garden and long views over the city, where our customers can come together for meetings or events.
Employee wellbeing lies at the heart of the building’s design. Whether it’s places to eat away from the desk, that roof garden, natural daylight, windows that open, a wide variety of spaces to work in, plants, quiet rooms, a meditation and prayer room looking onto a planted balcony, showers to encourage people to run and cycle to work, yoga sessions in The View, a spiral staircase to tempt you away from the lift, the calm decor - it’s all designed to make our people feel well so they can do their best work. We have much more space than we did in our last building and we are making good use of it.
“New office is light & open planned. I often leave work feeling less fatigued than before! ”
“I find that not eating at desks encourages me to eat less!”
“I feel a lot happier!”
And it’s worth saying that the interior is beautiful. This is surprisingly controversial. People expect Google to have beautiful offices, but not a charitable organisation in Sheffield.
The feedback from our teams shows that design and beauty in places where they are least expected can have a positive effect on wellbeing and make people feel valued.
“Our new offices make me feel valued as an employee. ”
“I truly appreciate the work that has gone into this for us.”
“Love all the thought that has been put into the new building. All the little details make it a lovely place to work. ”
At South Yorkshire Housing Association, we believe that everyone has a right to beauty and joy, especially people who didn’t expect to experience either.
COVID-19 has helped us all notice the joy in small everyday details, the flowers, the birdsong. Beauty is what is helping us get through. And more importantly, it has made visible the people we should truly value - our key workers, our carers and our customers.
Everyone deserves beauty.
#2 Productivity in teams
“Love being able to find quiet spaces to work. Like all the informal places to have quick meetings. ”
As part of moving to our new workspace, we have all been kitted out with tech that allows us to work anytime anywhere. This is partly so we can move around the building and pick the best place for the work we are doing at any one time, and partly so that we can work from home or our satellite offices if that’s what makes sense.
This has turned out to be prescient: we were able to shift to home working literally overnight. And for those people who weren’t yet fully equipped, our IT team has moved quickly to get them up and running. The tech has worked brilliantly and helped us make a seamless transition.
And yet...sometimes you can’t beat sitting alongside someone, being in a room with people, having a quick verbal exchange for solving a problem or getting something done quickly and efficiently.
“The different types of spaces to work from are great. Gives us all choices about how and where to work. ”
“Gives us the chance to be creative. ”
And that’s what our workspace gives us.
Free desks, over-sized, kept deliberately clear and uncluttered, where anyone can sit, choosing the colleagues you need to work alongside that day.
Break out spaces to facilitate quick chats: booths for small groups, project spaces for bigger conversations, spaces where you can cast to digital screens, stand-up spaces with flip charts and white boards, high tables, comfy chairs.
Furniture that can be reconfigured daily. Floor plans and desk layouts that can change with the business.
And all the incidental interactions that come as being in the same building with your colleagues whether that’s at the zip tap, over lunch or on the stairs.
#3 Collaboration across departments
“It has changed my working life. I have spoken to more people across the organisation in the last few weeks than I have done in the last three years! It feels so much communal, equal and welcoming. ”
Video calls are our new normal. There’s no doubt that lockdown has accelerated us into new habits that we should have adopted ages ago. Never again will I travel to a meeting, nor expect anyone to travel to our building, if I think we can interact effectively by video.
And the separation from colleagues has definitely meant we put more effort into (and value on) being in touch. I have a daily catch up with my direct reports, which we plan to continue post-lockdown. And our weekly directorate coffee break (20+ people) is now held on video. We video call rather than telephone and convene small group meetings at the drop of a hat.
All this means that I am in much closer contact with the teams in my directorate than I would be if I was in our office, partly because I spend more time in the building with my Directors’ Team colleagues.
But here’s the rub: even though we get together as a Directors’ Team twice a week, it feels as if silo working has re-emerged as the default mode after years of successfully chipping away at this. Why? Because when you work on a different agenda with different teams, you rely on multiple visual and physical connections to build a sense of the business as an organism.
The design of our workspace has really pushed us towards matrix working and cross-directorate collaboration. The directorates are distributed vertically not horizontally across the building so that teams are co-located on every floor, sharing kitchens and project spaces.
“The new office is great – it feels like someone has removed the barriers that stopped other staff from meeting other teams and colleagues. ”
“Our new home has made such a difference to the way I touch base with my team and other teams. I see and talk to people so much more and feel more connected.”
Our Leadership Team spends part of every day/week together on the middle floor of the building. Meeting spaces on the ground and top floors and project spaces with different and specific purposes on the three working floors, pull people to every part of the building on a daily basis.
We see our colleagues in other teams, we hear their conversations, we witness their work, and at break times, we have “social conversations that turn into useful conversations” with people we would never otherwise have reason to talk to.
We are aware of the whole, we have a sense of what others are grappling with and celebrating, we see where we fit into the bigger picture in a way that just isn’t possible on a split video screen.
#4 Communicating our purpose and brand to our stakeholders
“It’s like a home from home!”
“The new office is amazing. Feel so settled already!”
“Love our new building. It makes me proud to work for South Yorkshire Housing Association. We finally have a lovely place to welcome our customers. ”
Our workspace is a golden opportunity to communicate what we do as a business, our why, and to showcase our purpose in practice.
Our website gives a brilliant insight into our purpose and values. Our social media channels communicate these clearly too. But online tools are not enough for a business that works primarily with people and their homes.
Our customers, our stakeholders and our employees need to experience what it means to engage with us and how the design and management of our buildings adds value to that experience.
When you come into our workspace, you see images of our customers, their quotes, their achievements, their stories.
You see an environment that is welcoming to all: a toy trolley, family friendly and gender neutral toilets, a place to help yourself to drinks, a fully accessible building.
The furniture can be moved, you can organise the space to suit your reason for being there. You can browse through a beautifully curated library, designed for all ages.
And all these design features are directly related to our purpose.
“I love it! It’s so bright, modern and welcoming – not corporate and cold at all. The best thing for me is the open kitchen on the ground floor – coming in and making a cuppa is just like home! ”
When you visit our building (and please do when this is over), you’ll notice the concrete waffle slab ceiling, uncovered to help heat and cool the building, windows that open, no air conditioning.
Zip taps minimise energy, and a counter monitors electricity that is generated by the photovoltaics on the roof.
The building is warm, but not too warm; light and airy; calm, uncluttered and spotless.
It is easily accessible on foot/bike and by public transport; the car park is small and has electric charging points.
A beautiful ceramic, (commissioned by Museums Sheffield as part of their permanent collection and made with our customers) is on display.
The carpet, unique to us, has been designed by local artist Jonathan Wilkinson, as have the mugs; the threshold stone has been carved in Sheffield by Steve Roche.
The reception and kitchen worktops were made by Kelham Concrete, using ceramic that has been recycled from our homes.
The colour scheme reflects the South Yorkshire landscape.
Every detail supports our commitment to our customers, our business, our geography, and our planet.
#5 Active partnerships in the city
“I’ve seen local businesses grow because of the increase in custom.”
What happens to city centres if we all work from home? It’s great to see carbon emissions plummet, but what happens to the ecosystem of cafes and shops? And the connections between different individuals and organisations? And the ideas that come out of shared events?
Part of the thinking behind our workspace was to provide an opportunity to open up to the city, to be generous with our new spaces on the ground and top floors, to host events, to facilitate networks, to inspire new conversations and new ideas.
This simply can’t happen if we all stay at home, all of the time.
We deliberately chose to relocate to/recycle an existing building in the city centre rather than decant to a new one with a big car park out of town.
We wanted to support the local economy and to be in easy reach of our customers and stakeholders and key partners, as well as visitors from further afield.
We are part of something bigger.
“Taking in the sights from The View in the evening when it’s dark and all the city is lit up around you is amazing.”
Summary
“We are human..we are not machines.. It’s about being in the room with people and our human interaction...it’s where our wonderful creativity comes from.” ”
There’s little doubt that COVID-19 will have an impact on our future workspaces and how we operate as organisations. Some of us will choose to work from home, at least for part of the time, if only to reduce carbon emissions and create more space for others in the office. But coming together still matters.
The coronavirus lockdown has generated new ways of working and shown that we can change and adapt really fast if we put our minds to it.
But it has also shown us the value of connecting with each other, and that virtual connections are not, in themselves, the whole answer; we need to be in the same rooms together for some (or most) of the time, to work and serve at our best.
For more details on how we created South Yorkshire Housing Association’s workspace please visit this blog.
And look out for a future blog on the design when we have the chance to get back into the building, finish it off and take some more photographs!
Learning from home working
Our partner organisation Viewpoint Research is a social enterprise that collects feedback, by telephone, from customers, staff and other stakeholders - conversations which are particularly important during the pandemic to ensure staff are involved in how your organisation meets these new challenges. If you are looking to capture learning from your staff about this period, and don’t have the capacity to do this in-house, drop the Managing Director, Alistair Ponton a line, or connect with them on LinkedIn here https://www.linkedin.com/company/18313623

